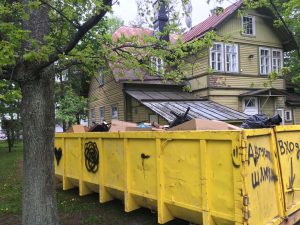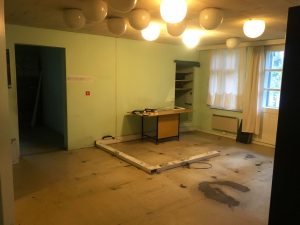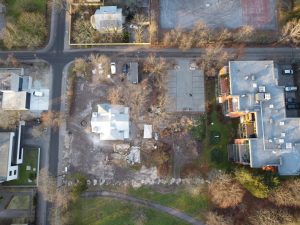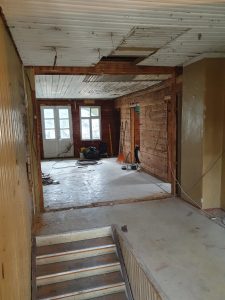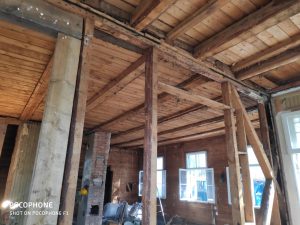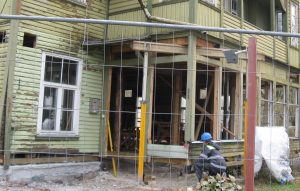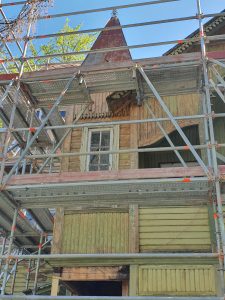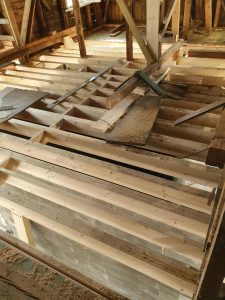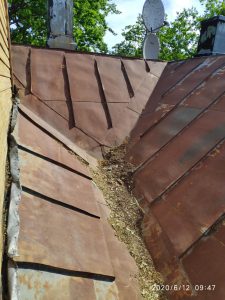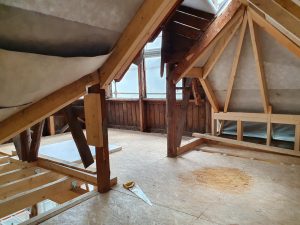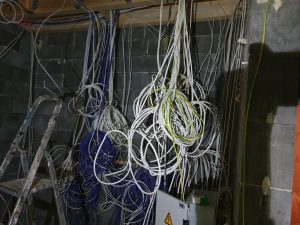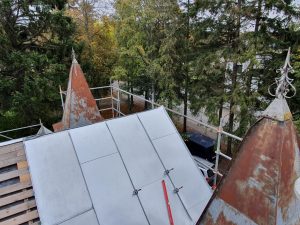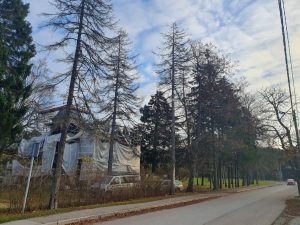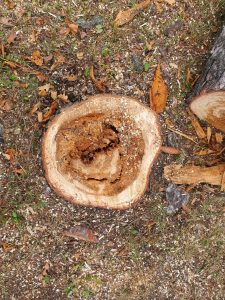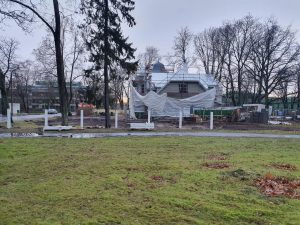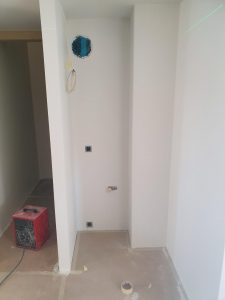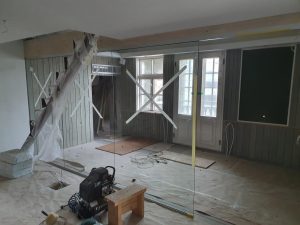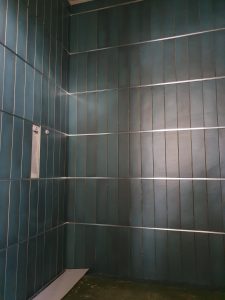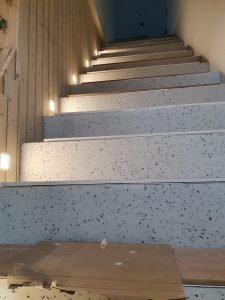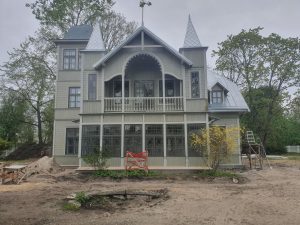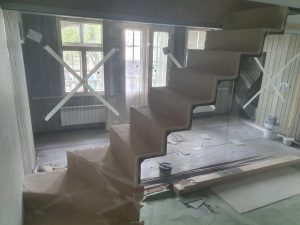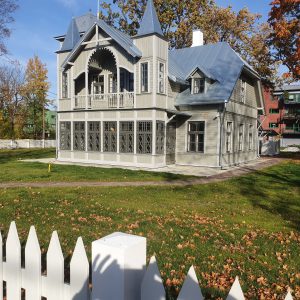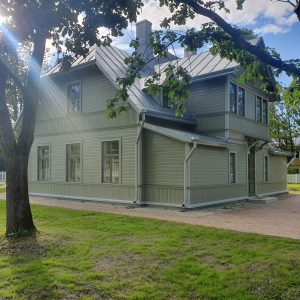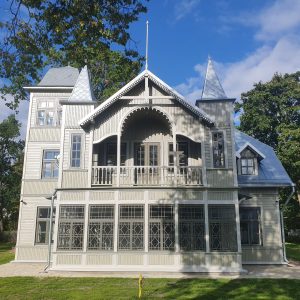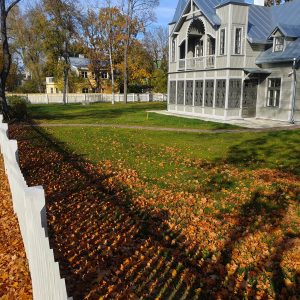Renovation
The plan to renovate the house started even before we became its owners. When the Pirita District Government put ¾ of the building up for sale in 2009, we also made an offer, taking into account the cost of the simpler renovation. Unfortunately, our bid was not successful.
In 2013, when we became the owners of the ¾ part of the building, we immediately initiated an inquiry for special conditions of heritage conservation, commissioning studies, surveying, and a restoration project from AS Restor. As there were no original drawings and designs, everything took quite a long time. In June 2016, AS Restor completed the architectural master plan for the reconstruction of the office and façade to restore the historic exterior of the building at 4 Purje Street, which was approved on 18 August 2018.
The first call for tenders to find a contractor in the first half of 2019 was unsuccessful. We supplemented the documentation, including the rest of the house that we had acquired in the meantime. The second call for tenders was more successful – Sulane OÜ was selected from four participants and the contract was signed on 25 February 2020.
Before the main renovation
Already at the beginning of the demolition work, it was clear that the soundings taken around six years ago had failed to show the actual condition even at that time, and in the meantime, both time and nature had continued their destruction. The foundation was practically missing, the important joints of the timber frame were extensively softened, there was also fungal damage, and the beams of the intermediate floors had sagged up to 25 cm in some places. The work plans had to be changed, and first the house was lifted off the ground, corner by corner, with large beams and jacks and a new foundation poured underneath. The whole frame was reconstructed as much as needed. Old materials were recycled as much as possible. For example, the straight sections of the longer ceiling beams found a new life in the terrace ceiling. In order to preserve the boards of the external façade, it was decided not to remove them from the wall in the upper part. The material was thin enough and the old nails were rusted – the board would have simply been destroyed. The boards were cleaned without stripping the old paint from the walls, treated using modern equipment, and repainted.
The external work also produced some interesting surprises. When the excavation permits were issued, during the measurement of the various lines, electric cables were discovered exactly on the boundary of the plot, which did not appear on any modern geodetic plan. Various specialists in the field tried to identify the owners and destinations of the cables; unfortunately, the final truth remains unknown. Fortunately, they were deep enough and did not interfere much with the installation of the fence posts. A closer inspection of the water pipe revealed that, at some time unknown to us, the pipe exiting the house had only been partially replaced with a new one, and the connection was somewhere in the ground. Along with the installation of the new sewerage system, a new water pipe was also installed.
From a dendrological point of view, we were interested in performing maintenance that was more modest in nature. To a large extent, the trees and shrubs had been practically unmaintained for decades, forming an impenetrable thicket in places. Since a couple of fir trees had been taken down in previous years, which had begun to fall on the house during storms, we commissioned a full dendrological survey and later also resistography and tomography of the larger trees. The latter showed that the trees were diseased and had largely decayed inside. In addition, as some of the smaller fir trees had dried out standing upright in the last couple of years, the specialists examined all of them more closely and found that bark beetles had spread to all of them. Now, in the next few years, we are faced with the prospect of performing proper landscaping to create a new setting that is timeless, yet modern, and does not obscure a beautiful house from passers-by.
To summarise, it can be said the renovation took almost twice as long as planned, but the result was worth the wait!
Almost finished
Towards the end of the renovation – in the spring of 2021 – we decided to research the entire history of the house, which eventually resulted in a very interesting and comprehensive book that you can read about separately here:
